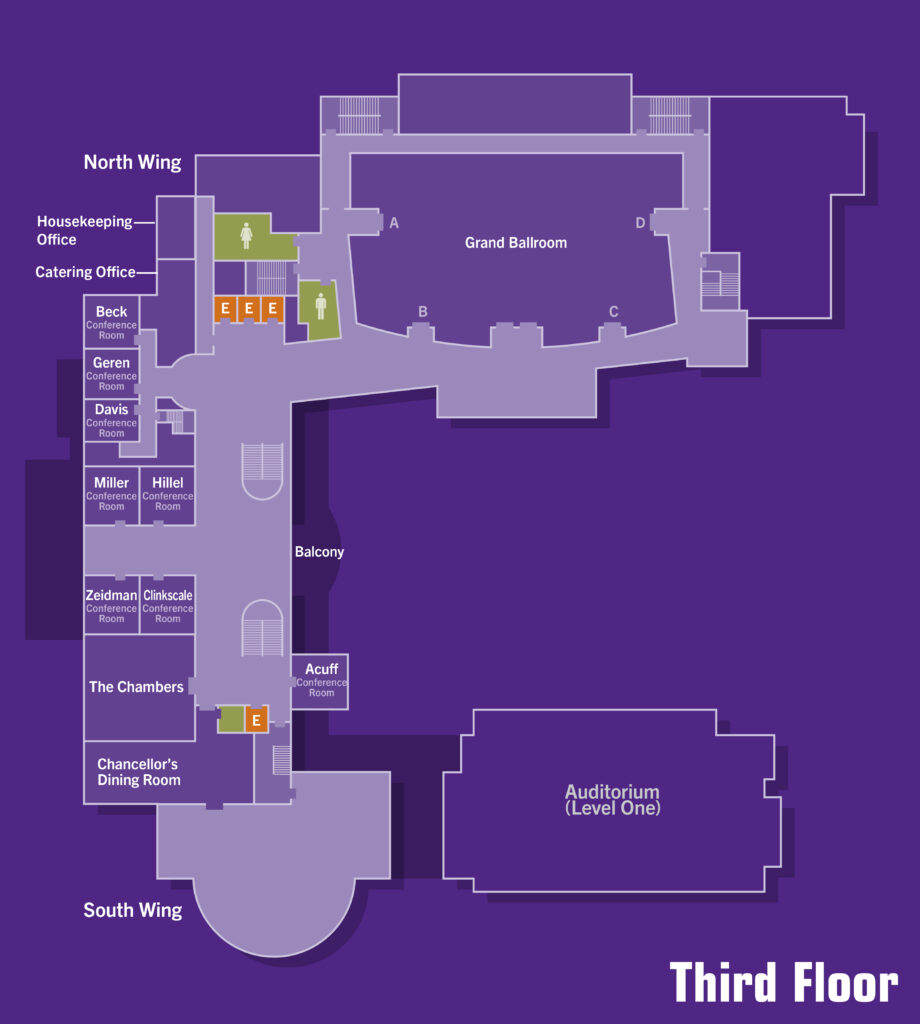Setup Options
span style=”font-size: 22px;”>The following setup options are available in this space:
Exhibit
Lecture
Rounds
Workshop
Room Divisions
The Grand Ballroom is divisible into smaller sections. The room can be used as a whole (Grand Ballroom); sixths (A, B, C, D); thirds (A&B, C&D, and Center); or two-thirds (A&B+Center or B&C+Center).
Capacities by Room Section
| Room Number | Exhibit | Lecture | Rounds | Workshop |
|---|---|---|---|---|
| Grand Ballroom | 79 tables | 800 | 400 | 198 |
| Ballroom A | N/A | 125 | 80 | 24 |
| Ballroom B | N/A | 100 | 80 | 22 |
| Ballroom C | N/A | 100 | 80 | 22 |
| Ballroom D | N/A | 125 | 80 | 24 |
| Ballroom Center | 26 tables | 225 | 160 | 54 |
| Ballroom A&B | 26 tables | 225 | 160 | 54 |
| Ballroom C&D | 26 tables | 225 | 160 | 54 |
| Ballroom A&B+Center | 53 tables | 500 | 320 | 126 |
| Ballroom C&D+Center | 53 tables | 500 | 320 | 126 |
Screen connection for laptops and house sound available in all room configurations. Due to size, smaller room configurations do not typically need amplified sound.
General Notes
The Grand Ballroom is divisible into smaller sections. The room can be used as a whole (Grand Ballroom); sixths (A, B, C, D); thirds (A&B, C&D, and Center); or two-thirds (A&B+Center or B&C+Center).
The University Unions reserves the right to change the event reservations if an event can fit into a smaller conference room and the Ballroom is needed for a larger event.
A larger section of the ballroom may be required if additional equipment is needed in the space. The Unions will adjust the size of the room if space is available.
Stage Information
If your event needs a stage, please be aware of the following size constraints:
Room Number Maximum Stage Size
Grand Ballroom
Ballroom A N/A
Ballroom B N/A
Ballroom C N/A
Ballroom D N/A
Ballroom Center 8'x12'
Ballroom AB 8'x12'
Ballroom CD 8'x12'
Ballroom AB+Center 12'x16'
Ballroom CD+Center 12'x16'
Please note that the use of a stage may decrease room capacity limits. An 8’x12′ stage holds a maximum of four people standing.

